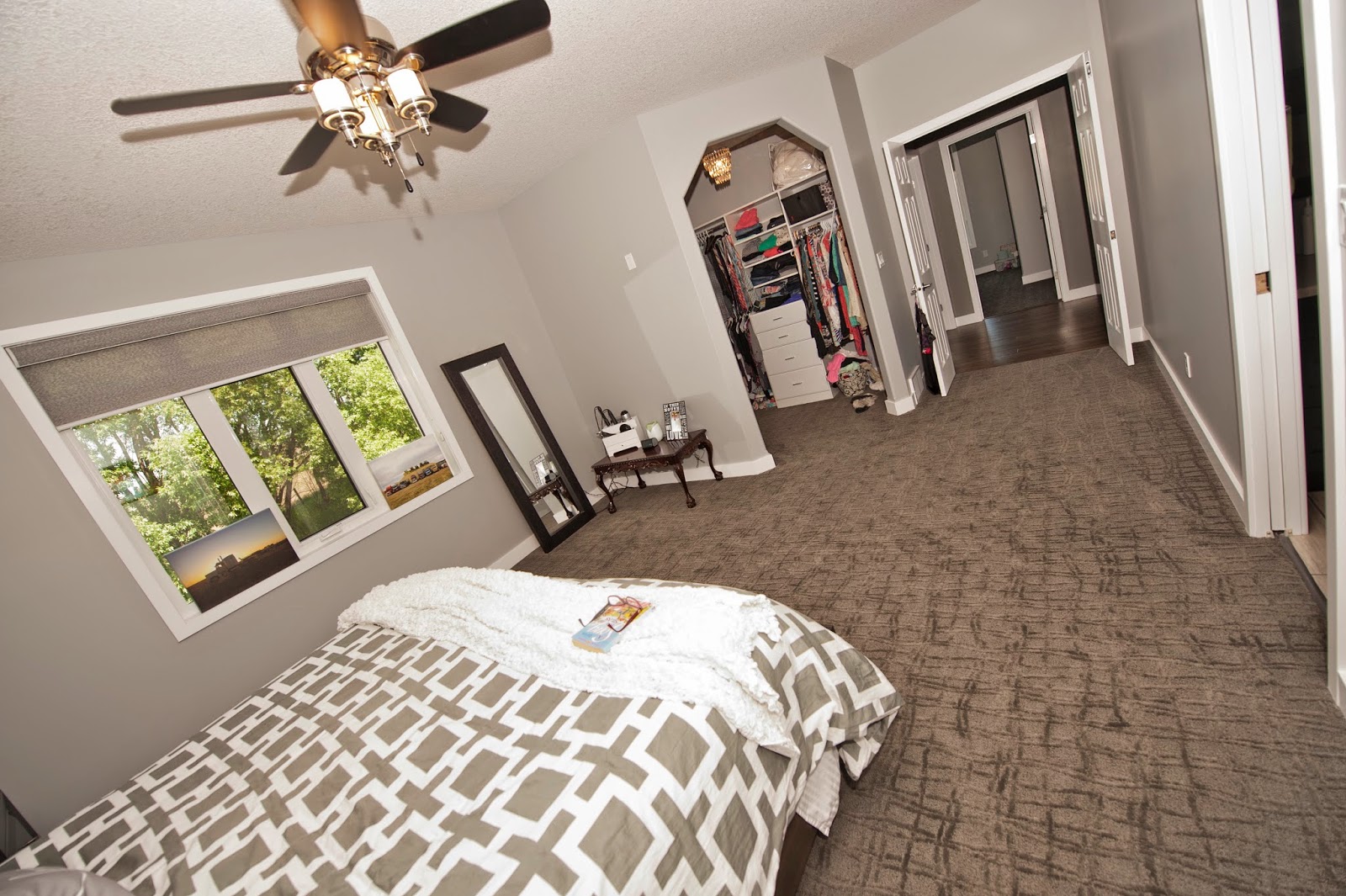These photos were taken by a professional photographer that was hired by our builder and I found it rather fun to get these shots back and see what it looked like through a professional lens versus my iPhone or point-and-shoot camera! Here goes:
 |
| foyer |
 |
| looking from foyer to living room |
 |
| living room - view from dining |
 |
| dining room - view from kitchen |
 |
| looking down the hall - from foyer |
 |
| kitchen - that door to the left is my walk-thru pantry that leads to the garage! |
 |
| kitchen - patio doors on the right lead to the deck |
 |
| laundry room - still LOVE this space |
 |
| master bedroom - the first door on the left leads to our ensuite and the second door onto the deck |
 |
| I don't believe in closet doors - in my world they are never closed anyway! |
 |
| spare bedroom #1 |
 |
| spare bedroom #2 - soon to be babies room! |
 |
| main/guest bathroom |
 |
| lets head downstairs! |
 |
| basement rec room |
 |
| basement hall looking from the rec room |
 |
| my office/craft room |
 |
| basement bathroom |
-j




No comments:
Post a Comment